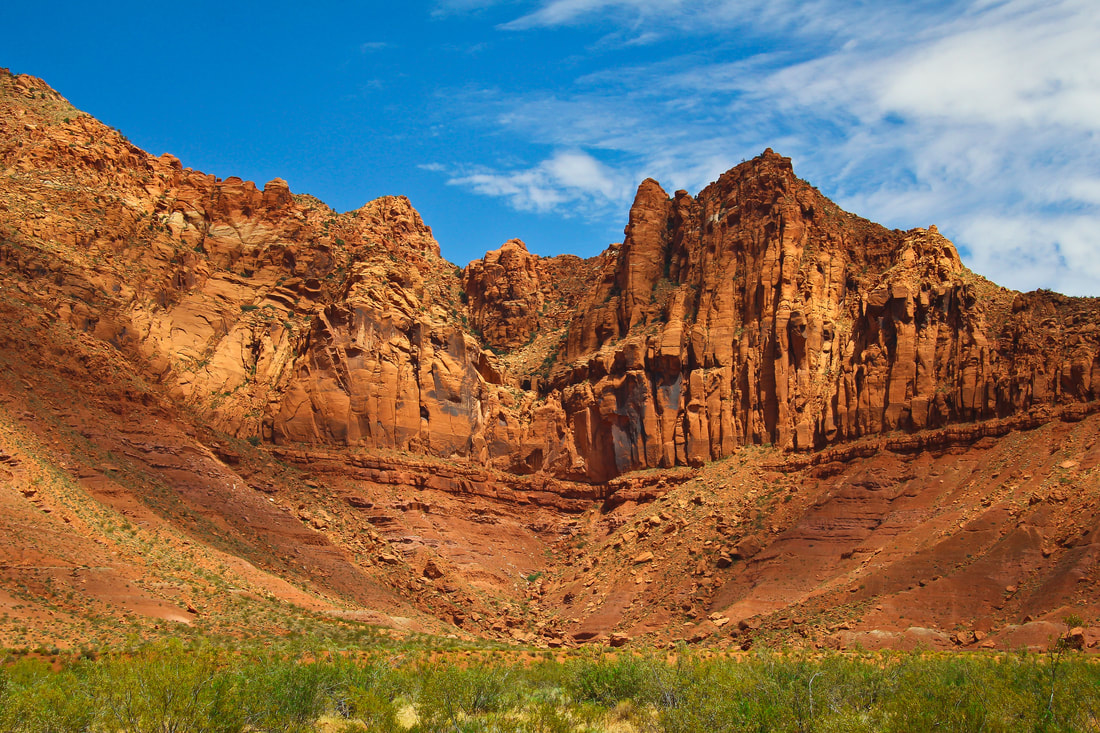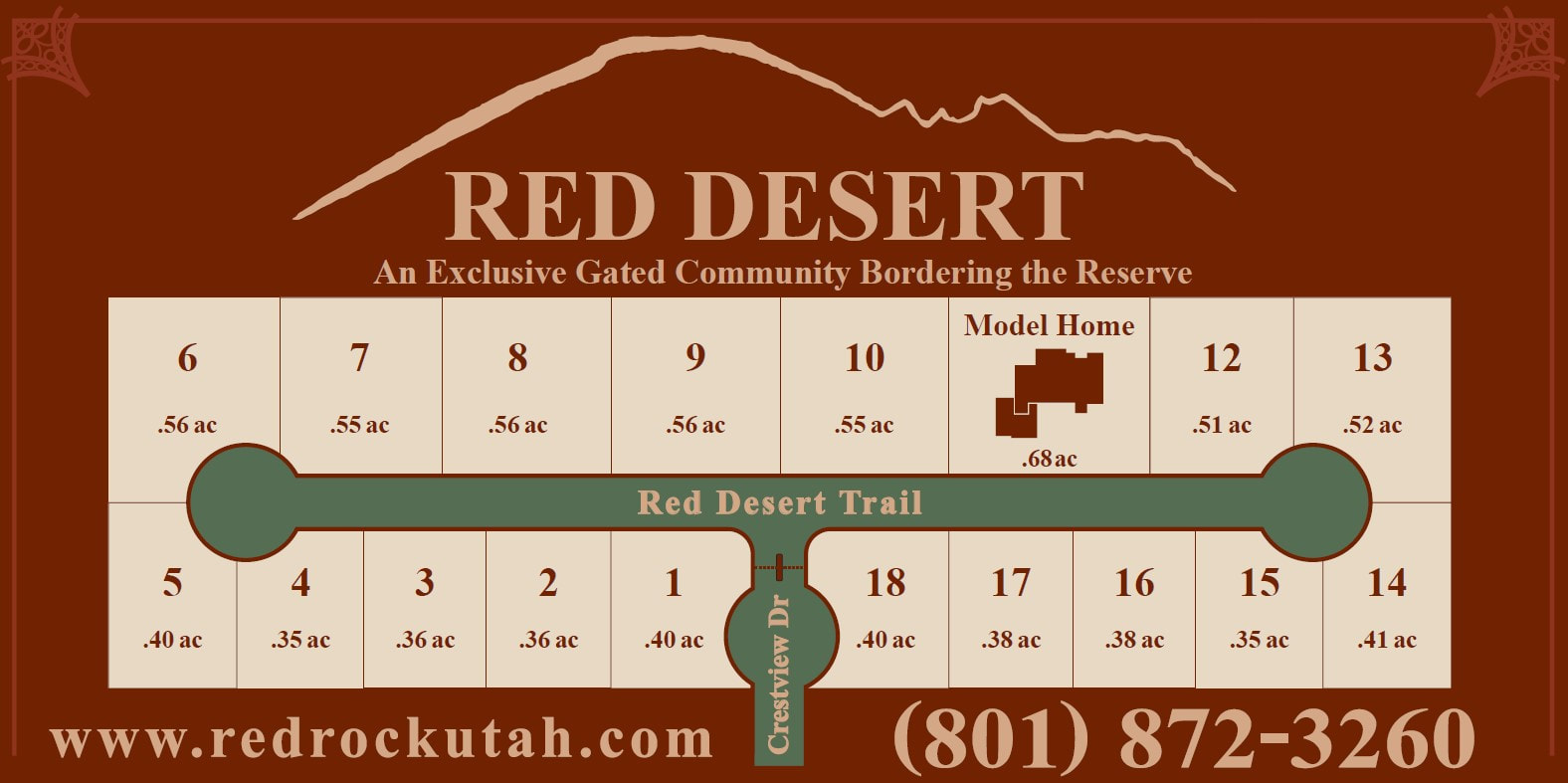Lot Sales Information
Red Desert is a new exclusive gated subdivision
bordering the Red Cliffs Desert Reserve and Snow Canyon
State Park, and is limited to just 18 Lots generously spaced over 10 acres.
bordering the Red Cliffs Desert Reserve and Snow Canyon
State Park, and is limited to just 18 Lots generously spaced over 10 acres.
Red Desert was Designed with 3 Unique Objectives in Mind
1. Homes with extensive glass exterior walls to capture the preserved views extending around and beyond the adjacent building lots.
2. Homes that purposely blend into the surrounding environment of Red Mountain (and not in contrast to) in terms of space, form, texture, shape, and most importantly color.
3. Enhanced backyard privacy with equal and balanced ownership of views.
2. Homes that purposely blend into the surrounding environment of Red Mountain (and not in contrast to) in terms of space, form, texture, shape, and most importantly color.
3. Enhanced backyard privacy with equal and balanced ownership of views.
Unobstructed Front Row View of Red Mountains Sculpted Cliffs
Bring your own approved builder with no time limit to start construction.
The Developer is available to assist in selecting a Qualified Builder,
Architect, and Engineer to create your new Dream Home.
The Developer is available to assist in selecting a Qualified Builder,
Architect, and Engineer to create your new Dream Home.
Red Desert CC&R Summary
The following information is provided based on frequent inquiries regarding Red Desert's CC&R's. If you have a specific question, please call Rob at 801 872 - 3260.
1. Bring your own Builder (subject to approval). No time limit to commence home construction after Lot purchase.
2. Private/Gated Development with gate currently under construction.
3. HOA Fees for 2024 are $1,500 per year.
4. Southwest/Pueblo Design Style with flat roofs and parapet walls.
5. Single/connected homes with an attached garage (no unattached structures). Enhanced Backyard Privacy and Sculpted Building Envelopes with generous side yard distances between adjacent homes-
North Side of Street Lots – Min of 50ft between homes.
South Side of Street Lots – Min of 30ft between homes.
6. Maximum Building Height with controlled massing.
North Side of Street Lots - up to 25ft based on approved home design.
South Side of Street Lots - up to 18ft based on approved home design.
7. Main Floor Maximum and Minimum Interior Living Space and capability for “deep” basements.
North Side of Street Lots – Max of 4750 sf for Lot 12, 5000 sf for Lots 7 through 10, and 5250 sf for Lots 6 and 13.
Min of 2500sf.
South Side of Street Lots – Max of 3600sf. Min of 2000sf.
8. Exterior Maximum and Minimum Street View Natural Stone Requirement.
North Side of Street Lots – A Max of 35%. Min of the greater of 200sf, or 15%. For comparison purposes the front exterior Street View of the Model Home on Lot 11 consists of approximately 450sf or 23%.
South Side of Street Lots - A Max of 25%, Min of the greater of 125sf, or 10%.
9. General CC&R Information.
Red Desert's protective CC&R’s include defined Visual & Audible Limits. Required use of native materials in the form of natural stone supplemented with stucco. Use of various textures and variations in heights and depths to produce a shade/shadow effect on the exterior of the home and its surfaces. Blending in with the surrounding, low reflective earth tone shades upon the face of Red Mountain, but not in contrast to. Upon approval garage doors up to 10ft in height may be allowed for "inside/garaged" RV parking. Nightly rentals and Airborne Devices (such as Drones) are not permitted. Hidden, exterior facing Rooftop Observation Decks are only allowed on Lots 5, 6, 13, & 14). Assurance of CC&R quality provided through the services of an independent Property Manager.
Note - In the event of any differences between this CC&R Summary and the recorded CC&R’s for Red Desert, the recorded CC&R’s shall prevail.
1. Bring your own Builder (subject to approval). No time limit to commence home construction after Lot purchase.
2. Private/Gated Development with gate currently under construction.
3. HOA Fees for 2024 are $1,500 per year.
4. Southwest/Pueblo Design Style with flat roofs and parapet walls.
5. Single/connected homes with an attached garage (no unattached structures). Enhanced Backyard Privacy and Sculpted Building Envelopes with generous side yard distances between adjacent homes-
North Side of Street Lots – Min of 50ft between homes.
South Side of Street Lots – Min of 30ft between homes.
6. Maximum Building Height with controlled massing.
North Side of Street Lots - up to 25ft based on approved home design.
South Side of Street Lots - up to 18ft based on approved home design.
7. Main Floor Maximum and Minimum Interior Living Space and capability for “deep” basements.
North Side of Street Lots – Max of 4750 sf for Lot 12, 5000 sf for Lots 7 through 10, and 5250 sf for Lots 6 and 13.
Min of 2500sf.
South Side of Street Lots – Max of 3600sf. Min of 2000sf.
8. Exterior Maximum and Minimum Street View Natural Stone Requirement.
North Side of Street Lots – A Max of 35%. Min of the greater of 200sf, or 15%. For comparison purposes the front exterior Street View of the Model Home on Lot 11 consists of approximately 450sf or 23%.
South Side of Street Lots - A Max of 25%, Min of the greater of 125sf, or 10%.
9. General CC&R Information.
Red Desert's protective CC&R’s include defined Visual & Audible Limits. Required use of native materials in the form of natural stone supplemented with stucco. Use of various textures and variations in heights and depths to produce a shade/shadow effect on the exterior of the home and its surfaces. Blending in with the surrounding, low reflective earth tone shades upon the face of Red Mountain, but not in contrast to. Upon approval garage doors up to 10ft in height may be allowed for "inside/garaged" RV parking. Nightly rentals and Airborne Devices (such as Drones) are not permitted. Hidden, exterior facing Rooftop Observation Decks are only allowed on Lots 5, 6, 13, & 14). Assurance of CC&R quality provided through the services of an independent Property Manager.
Note - In the event of any differences between this CC&R Summary and the recorded CC&R’s for Red Desert, the recorded CC&R’s shall prevail.
Thank you for your interest in Red Desert.
For Inquiries Call 801 - 872 - 3260
Red Earth Development Co.
All Information is deemed reliable but not guaranteed, and is presented
for discussion purposes only and not as a formal offer of sale.
All pricing information is indicative and subject to change at any time.

